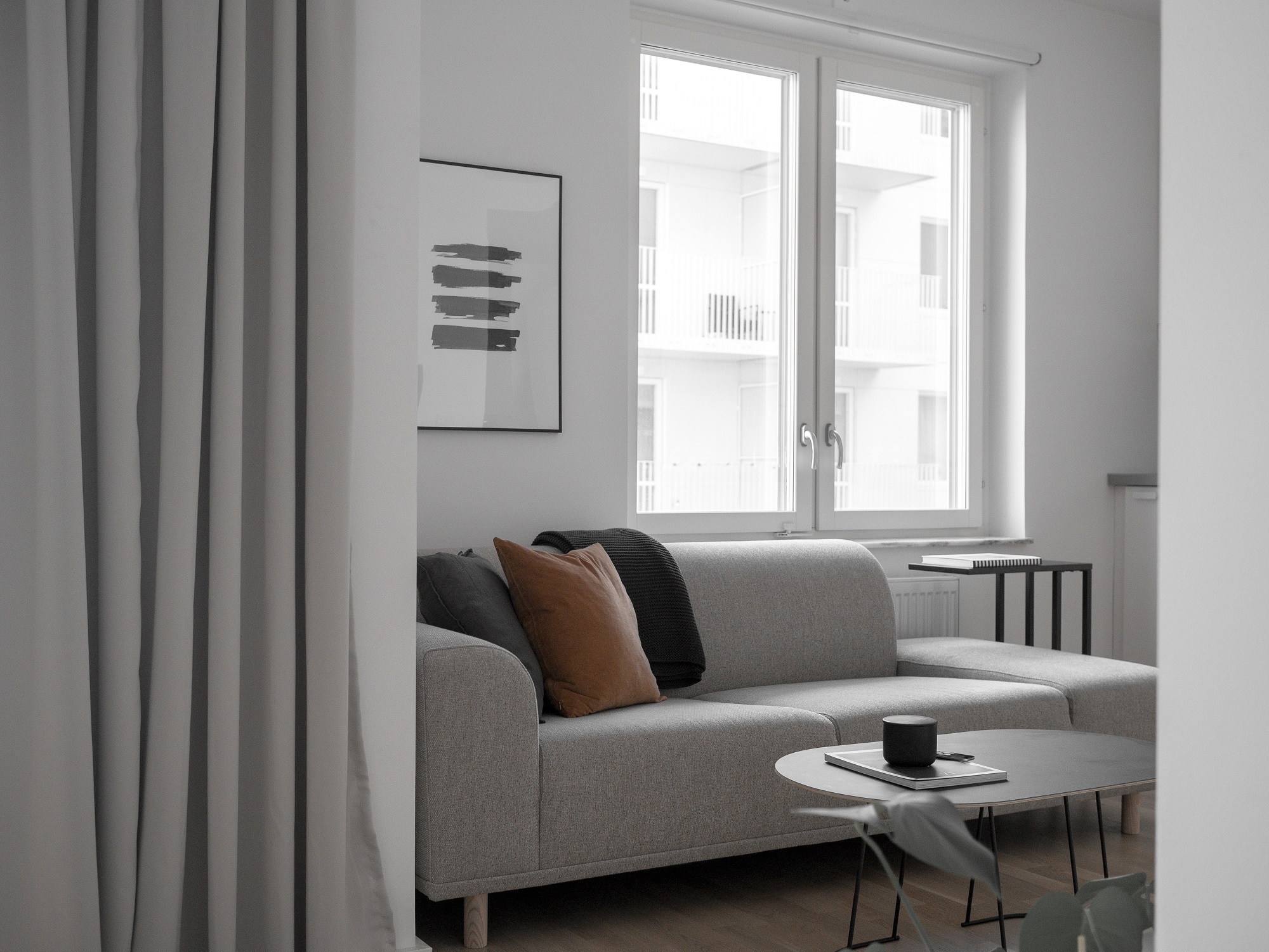Small flats are more and more common. At first glance, designing such space seems problematic. Nothing could be further from the truth! Thanks to proven advice of our designers, you will design a comfortable and functional interior, which will impress everybody with its style right from the entrance. We hope you enjoy the read!
How to design a 30 m2 flat? – some proven tips
There is one basic rule for managing a small interior successfully: functionality first. Impractical and ill-considered design elements are out of the question in a really small space. Functional solutions should be chosen not only for the kitchen or bathroom, but also for the living room or even in a small hallway. Let’s use every space, even a small one, to make space for storage. Placing a roomy wardrobe with aesthetically pleasing sliding doors in the hallway is a really great idea. Richly decorated, large furniture should be avoided. We should go for slim, minimalist pieces in the form of folding chairs or hockers, folding tables or beds which, when folded, form an aesthetically pleasing wall unit. It is also worth choosing a comfortable sofa which, when unfolded, becomes a place to sleep. We should use small kitchen appliances. A small fridge, a cooker with two burners and a single-bowl sink will certainly be sufficient in a small flat. The latest trends in interior design rely on combining elements that serve more than one function. This is an excellent idea to save space, which is really valuable in a small flat. Another great idea is to divide the interior with glass walls, sliding doors or a small bar, which can serve as a dining table or a place to work. Recently, also a door with a mirror on one side has become extremely popular. Such solution will add more depth to the interior by reflecting light. When designing our four corners, it is worth using proven methods, thanks to which moving around the interior will not be troublesome.
How to design a tiny flat aesthetically?
In the case of small flats, it is worth going for minimalist solutions, which will visually enlarge the interior by adding lightness and spaciousness. First of all, let’s not overdo with the number and intensity of colours: a maximum of three colours in light shades. Pastel or earth tones palette colours will be just perfect. If we dream of darker tones, let’s use them rather as an accent in the form of one, distinctive wall, a trendy sofa or accessories. We should also make sure there is adequate lighting, which will additionally brighten up the rooms. In the kitchen, let’s go for glossy fronts that reflect light or wall tiles with a mirror effect. Cabinets there should go all the way to the ceiling, so that we can easily fit all the things necessary in the kitchen space.
Secondly, we should choose the right design style. A small, 35 m2 flat does not go well with exaggeration and ornamentation. Let’s go for Scandinavian, minimalist, boho or Japandi style. Classic, unsophisticated solutions will be a great choice as well. Using white as a basis, as in the case of Provencal style is another good idea. Glamour style will also be a good choice for small rooms, provided that all the individual elements are skilfully selected, and moderation is maintained.
As a matter of fact, a small space gives really a lot of possibilities. Depending on the layout of the flat, the type of building and our preferences, we can create an exceptionally fashionable, harmonious and coherent space, where we can fit everything we need.

