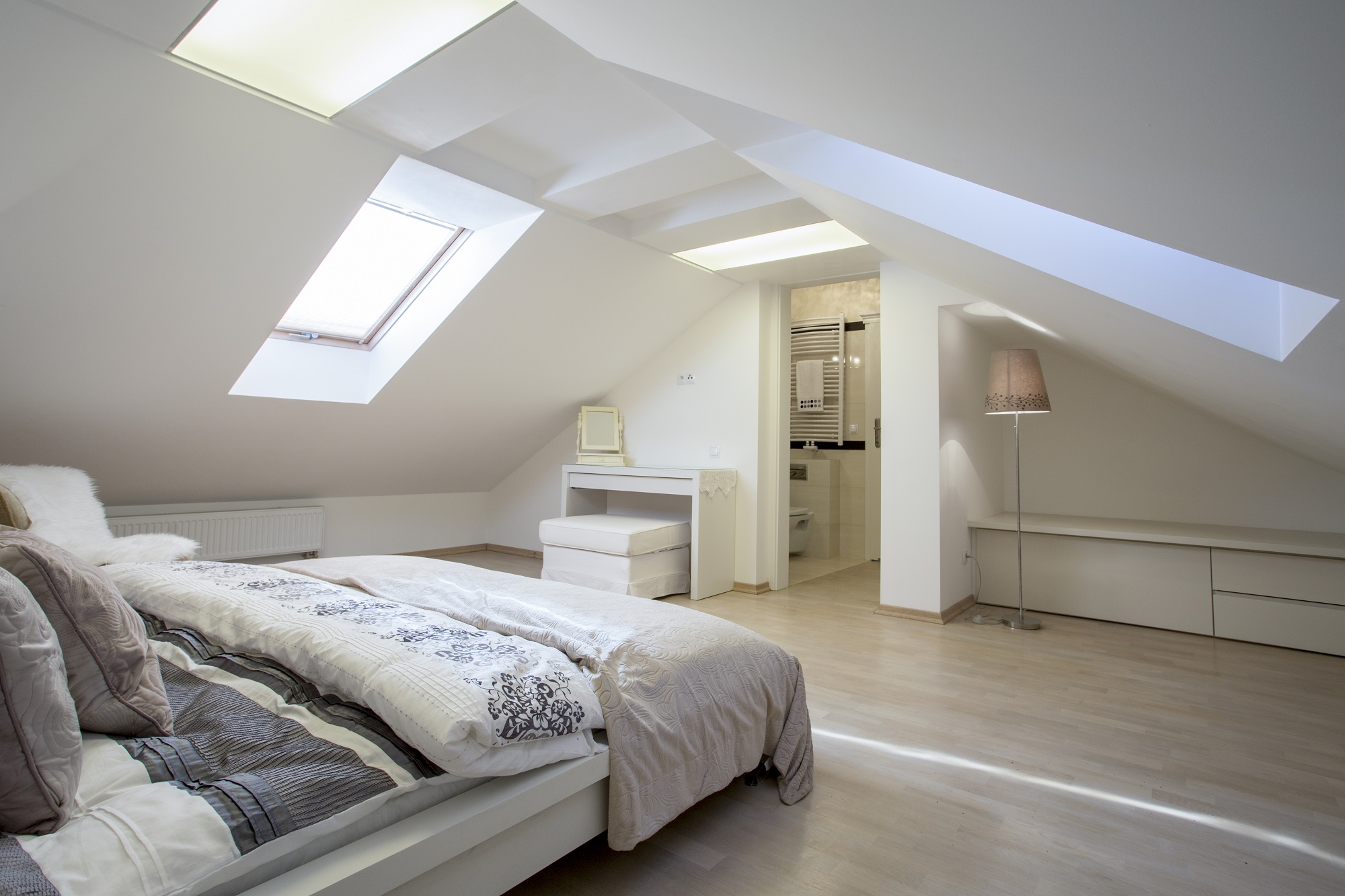A loft in a detached house, tenement house or modern block of flats is a perfect solution for additional, functional space. Musty attics that used to be junk storage area are already a thing of a past. Nowadays, they are more and more often converted and styled into delightful interiors. The key to a design success is the right plan. So, how to plan a converted loft? Below you will find some hints on how to create a unique space.
How to plan a converted loft? – take up the challenge
The right plan is the proverbial key to success when organizing a difficult space. Bevels, columns, protruding ceiling beams as well as little amount of light make it difficult to create a light and spacious interior. Fortunately, modern architectural solutions and ideas from interior designers will make our task easier. By meticulously drawing up a floor plan that takes into account the height of the walls, the position of the windows and any partition walls that will help us to separate the rooms, we can be sure that we won’t miss anything important already at the beginning of the work. Every interior needs the right amount of sunlight, which is why it is worth considering the installation of roof windows already at the stage of the aforementioned first phase of renovation. The right number and size of these windows will allow us to create a unique, modern, bright space in the style of a New York loft. However, there may be another issue keeping us up at night, namely slopes. Especially the steeply ones can make our life miserable. Let’s make them functional by placing there shelves and made-to-measure wardrobes. We will gain storage area without losing valuable space. It is even possible to create a practical and useful kitchen thanks to discreet wall build-ins. When dividing the space into smaller parts, let’s keep it to a minimum, as this will help to avoid the impression of being overwhelmed.
Bright and minimalist space, or how to furnish a converted loft?
For a converted loft, it is worth choosing bright and light interior doors. Models with glazing or those made entirely of glass will work well. Doors with milky glass will provide the right amount of privacy, while letting in the desired amount of light. Sliding doors are also a great idea, as they can be used to divide or open up the space when necessary. When planning the purchase of doors, we should take into account the size – wide and tall models are not recommended, as well as check whether opening them will not be hindered by a low ceiling or other elements in the interior. As for the interior finish, our concepts should be based on light colours, which will additionally allow to visually enlarge the space. We should avoid heavy, squat furniture; let’s opt for low built-ins in the kitchen. As for the bathroom, especially the one with slopes, a small bathtub will be a really good option. Delicate, subdued colours will perfectly match wooden elements or those faithfully imitating them. It is worth preserving the ceiling beams and make them more visible in the interior. This will help us emphasize the decor and at the same time, add character to it. Let’s choose individual furnishing elements keeping in mind the style we want to give to the dream interior.
A converted loft has enormous interior design potential, which, if properly managed, will repay us with a delightful, well-thought-out and functional space. Appropriately applied ideas of architects and interior stylists will work well in even the most problematic space. Choosing the right base in the form of doors, floor and wall colours, as well as accessories that are the icing on the cake, will help to conjure the four corners that we have dreamt about.

