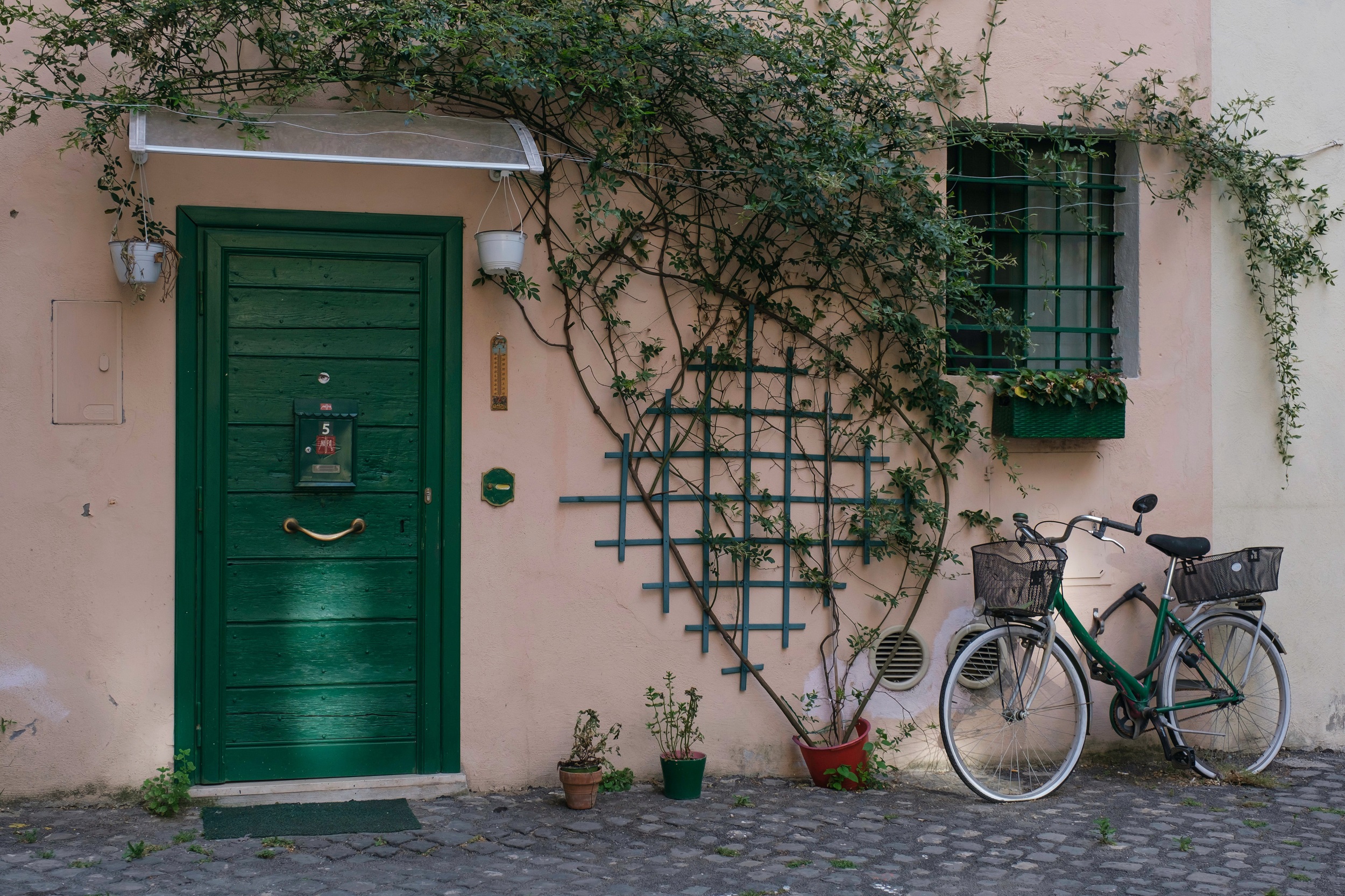A canopy over the front door is not only an interesting architectural element, but is also an extremely practical protection against the weather. Waiting outside the front door does not have to involve being exposed to gusts of wind, scorching sun or heavy rain. But what if the design of our house did not include this structural element? How to make a canopy over a door? Let us give you some hints!
How to make a canopy over the door? – choice of material
The canopy over the door should form a coherent and harmonious whole with the rest of the house. It should match not only the shape of the roof and the colour of the facade, but also the style in which the house was built. Let’s think about the materials it will be made of, its shape and how it will be constructed. We can try to make it ourselves, as well as buy ready-made elements that we can easily combine into one whole.
Most often, the canopy over the front door is made of metal or wooden brackets, which are anchored firmly into the wall or reinforced concrete tie beam. Much lighter constructions made of plastic, aluminium or polycarbonate are also gaining in popularity. In the case of modern construction, those made of glass supported by metal elements also work well. Canopies over the entrance can take a variety of forms, from really simple, horizontal to single or gabled ones, covered with tiles, wooden shingles, tar paper or metal roofing tiles.
How to make a canopy over the door? – start with the design
Only a properly designed canopy over the front door will perform its function properly and also be safe for the household members. As a standard, it is assumed that it should be at least 2 metres wide and extend about a metre above the entrance space. The appropriate depth of the structure is important, including the stairs, for example. We should also consider whether the canopy is to be flush with the cornice or eaves of the roof, as this is crucial to the aesthetic appearance of the house. Moreover, we should avoid having the canopy over the front door extend above the roof. If it is much lower, ensure that it is properly finished, so that no water stains appear at the junction between the canopy and the wall. The design should also take into account the decorative aspect of the project.
How to install a canopy over a door? – choose constructions that are easy to install
Often the simplest solutions turn out to the best. This is also the case with a canopy over the front door. A possibility to buy a ready-made element from a DIY shop makes things much easier. The construction of such roof is based on an aluminium tubular structure, and the roof is made of a profiled polycarbonate panel. We can assemble the whole thing ourselves using the instructions included in the package. This type of roofing is not only significantly cheaper than standard ones, but is also extremely light, durable and resistant to various types of damage. It only requires periodic cleaning. The possibility of combining it into modules makes it possible to obtain a canopy of any length, thanks to which we can make a uniform cover not only over the front door, but also on the balcony or terrace. If the minimalist volume of our house does not allow us to use a structure based on conventional materials, such as wood or tiles, we can choose a flat canopy with a minimal slope, which will not cover the front wall and will not interfere visually with a modern house.
When deciding to make a canopy over the front door, we can use ready-made elements for self-assembly or choose a standard construction, which is much more expensive and more difficult to prepare.

